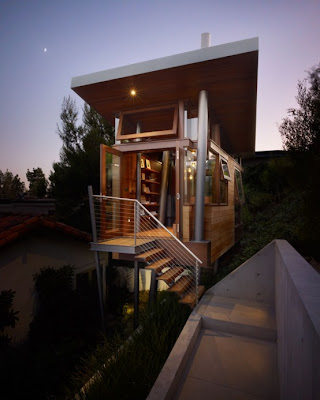The living and dining room is open on both sides along its entire length, with a pair of running windows. It captures as beautiful ocean views as views of plants in the courtyard. Placed on 350 square meter area the house has four bedrooms for children and guests besides the master bedroom. Courtyard is the centerpiece of the house with its own nature inside. It is connected to all house’s rooms and patio below the house’s level covering the full sea view from the horizon to the beach. This vacation home is built in rural farm in the town of Huentelauquén. It’s facing the sea at the edge of a windswept plateau, located 40 meters above the beach.
Showing posts with label Architecture. Show all posts
Showing posts with label Architecture. Show all posts
Friday, February 25, 2011
Thursday, February 3, 2011
Where to find reclaimed building materials in Belgium
After sharing with you images of Belgian houses at a lot of my earlier posts, some readers emailed me asking where to find reclaimed ancient building materials in Belgium. Because there is such a huge interest in finding the right addresses, I decided to write a post about it. There are a lot of addresses in Belgium where you will discover the most beautiful reclaimed materials but I picked out
Where to find reclaimed building materials in Belgium
After sharing with you images of Belgian houses at a lot of my earlier posts, some readers emailed me asking where to find reclaimed ancient building materials in Belgium. Because there is such a huge interest in finding the right addresses, I decided to write a post about it. There are a lot of addresses in Belgium where you will discover the most beautiful reclaimed materials but I picked out
Sunday, January 30, 2011
Comfortable Wooden Tree House – Contemporary office and Private Relaxing Gateway in Backyard
 |
| Comfortable Wooden Tree House |
 |
| Comfortable Wooden Tree House |
The wooden wall and floor are so great. The tree house is 170 square feet and is perched twelve feet off the ground. Small, but you will get that feels. You will get a comfortable feel, wide place for relaxing, and doing your work at a backyard.
Deep-oiled wood siding, mahogany windows, and a Rheinzink roof were chosen for their natural qualities and rich palette. Amazing tree house from Rockefeller Partners Architects. Designed with banyan tree to blend with nature, so it’s make natural atmosphere here. The tree house features a fireplace and nature’ views. So it’s great place to find inspiration. |
| Comfortable Wooden Tree House |
Beautiful home design in West Vancouver, Canada by Linda Burger
 |
| Beautiful home design in West Vancouver, Canada by Linda Burger |
 |
| Beautiful home design in West Vancouver, Canada by Linda Burger |
 |
| Beautiful home design in West Vancouver, Canada by Linda Burger |
 |
| Beautiful home design in West Vancouver, Canada by Linda Burger |
 |
| Beautiful home design in West Vancouver, Canada by Linda Burger |
 |
| Beautiful home design in West Vancouver, Canada by Linda Burger |
 |
| Beautiful home design in West Vancouver, Canada by Linda Burger |
 |
| Beautiful home design in West Vancouver, Canada by Linda Burger |
 |
| Beautiful home design in West Vancouver, Canada by Linda Burger |
 |
| Beautiful home design in West Vancouver, Canada by Linda Burger |
 |
| Beautiful home design in West Vancouver, Canada by Linda Burger |
 |
| Beautiful home design in West Vancouver, Canada by Linda Burger |
 |
| Beautiful home design in West Vancouver, Canada by Linda Burger |
 |
| Beautiful home design in West Vancouver, Canada by Linda Burger |
 |
| Beautiful home design in West Vancouver, Canada by Linda Burger |
 |
| Beautiful home design in West Vancouver, Canada by Linda Burger |
$4 Million House : Anthem Country Club in Henderson, Nevada
 |
| Anthem Country Club in Henderson, Nevada |
 |
| Anthem Country Club in Henderson, Nevada |
To those of you who are not so much into the minimalist contemporary style, we present this lovely estate in Anthem Country Club in Henderson, Nevada. Judging by its interior design, you might be tempted to assume it is an old heritage $4 Million House, but it was actually built in 2003.
With five bedrooms, seven bathrooms, formal living room and dining room, a sweeping staircase, gourmet kitchen with an island breakfast bar and two master suites, the mansion is really impressive in dimensions. But the list is not complete yet: we must also mention the breakfast room with its buffet, the home theater, the wine cellar, the sauna, the game room with custom bar and the home office.
Subscribe to:
Posts (Atom)



































